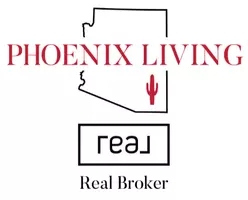For more information regarding the value of a property, please contact us for a free consultation.
900 E HARRISON Chandler, AZ 85225
Want to know what your home might be worth? Contact us for a FREE valuation!

Our team is ready to help you sell your home for the highest possible price ASAP
Key Details
Sold Price $600,000
Property Type Single Family Home
Sub Type Single Family Residence
Listing Status Sold
Purchase Type For Sale
Square Footage 2,441 sqft
Price per Sqft $245
Subdivision Nicholas Point
MLS Listing ID 6862693
Sold Date 06/17/25
Bedrooms 4
HOA Fees $97/mo
HOA Y/N Yes
Year Built 2010
Annual Tax Amount $2,534
Tax Year 2024
Lot Size 5,550 Sqft
Acres 0.13
Property Sub-Type Single Family Residence
Source Arizona Regional Multiple Listing Service (ARMLS)
Property Description
HURRY-Updated 4 bedrooms + a huge bonus rm & 3 car garage nestled in a desirable gated community waiting for a lucky new buyer to call home! Perfect entertaining home in & out. 1 bedrm & full bath on the main level for guests or a home office. Upstairs has 3 more bedrooms with a large upstairs family room. Tons of storage everywhere! Low maintenance yard w/ artificial turf in front & back allows for more ''you' time. Enjoy relaxing on the extended patio pavers w/ a fire pit & covered area. Large private yard for your 2 & 4 legged family members to enjoy. Conveniently located 10 minutes from both downtown Chandler & downtown Gilbert w/ fabulous dining, shopping, entertainment. EZ access around town-close to the 101 & 202 loops. See full list of upgrades in the doc section. PRICED TO SELL
Location
State AZ
County Maricopa
Community Nicholas Point
Direction From Ray Rd. *South on Jackson St. *East to Harrison St. through gates to home.
Rooms
Other Rooms Great Room, Family Room, BonusGame Room
Master Bedroom Split
Den/Bedroom Plus 5
Separate Den/Office N
Interior
Interior Features High Speed Internet, Double Vanity, Upstairs, Eat-in Kitchen, Breakfast Bar, 9+ Flat Ceilings, Kitchen Island, Pantry, Full Bth Master Bdrm, Separate Shwr & Tub, Laminate Counters
Heating Electric
Cooling Central Air, Ceiling Fan(s), Programmable Thmstat
Flooring Carpet, Laminate, Tile
Fireplaces Type Exterior Fireplace
Fireplace Yes
Window Features Dual Pane
SPA None
Exterior
Exterior Feature Playground, Other, Private Street(s)
Parking Features Tandem Garage, Garage Door Opener, Extended Length Garage, Direct Access, Attch'd Gar Cabinets, Separate Strge Area, Electric Vehicle Charging Station(s)
Garage Spaces 3.0
Garage Description 3.0
Fence Block
Pool None
Community Features Golf, Pickleball, Gated, Community Pool, Community Media Room, Tennis Court(s), Playground, Biking/Walking Path
Roof Type Tile,Concrete
Porch Covered Patio(s), Patio
Private Pool No
Building
Lot Description Sprinklers In Front, Gravel/Stone Front, Gravel/Stone Back, Synthetic Grass Frnt, Synthetic Grass Back, Auto Timer H2O Front
Story 2
Builder Name Meritage
Sewer Public Sewer
Water City Water
Structure Type Playground,Other,Private Street(s)
New Construction No
Schools
Elementary Schools Galveston Elementary School
Middle Schools Willis Junior High School
High Schools Chandler High School
School District Chandler Unified District #80
Others
HOA Name City Property Mgmt
HOA Fee Include Maintenance Grounds,Street Maint
Senior Community No
Tax ID 302-73-146
Ownership Fee Simple
Acceptable Financing Cash, Conventional, 1031 Exchange, FHA, VA Loan
Horse Property N
Listing Terms Cash, Conventional, 1031 Exchange, FHA, VA Loan
Financing Conventional
Read Less

Copyright 2025 Arizona Regional Multiple Listing Service, Inc. All rights reserved.
Bought with RE/MAX Signature



