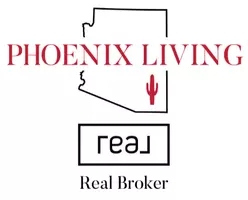8612 S 30 th Way Phoenix, AZ 85042
UPDATED:
Key Details
Sold Price $1,285,000
Property Type Single Family Home
Sub Type Single Family Residence
Listing Status Sold
Purchase Type For Sale
Square Footage 3,302 sqft
Price per Sqft $389
Subdivision Desert Rose
MLS Listing ID 6819715
Sold Date 07/21/25
Bedrooms 3
HOA Fees $150/mo
HOA Y/N Yes
Year Built 2012
Annual Tax Amount $5,737
Tax Year 2024
Lot Size 0.470 Acres
Acres 0.47
Property Sub-Type Single Family Residence
Source Arizona Regional Multiple Listing Service (ARMLS)
Property Description
Welcome to a one-of-a-kind premier lot nestled at the end of a quiet cul-de-sac, offering unparalleled privacy and breathtaking mountain surroundings. With only one neighbor to the north, your east, south, and west views are pure, uninterrupted mountain beauty—a true sanctuary away from it all. Your new dream home, nestled in one of the most exclusive gated communities, offering breathtaking mountain views and unparalleled privacy. This stunning three-bedroom, plus office residence sits on nearly half an acre, blending luxury, tranquility, and modern living in a way that feels effortless. Step inside to an open-concept floor plan designed for both comfort and elegance. Expansive windows invite natural light and frame the picturesque scenery, while stylish updates throughout elevateStep inside to an open-concept floor plan designed for both comfort and elegance. Expansive windows invite natural light and frame the picturesque scenery, while stylish updates throughout elevate. The gourmet kitchen flows seamlessly into the living and dining areas, perfect for entertaining or cozy nights in.
Outside, your private oasis awaits offering a sparkling pool, serene lounge spaces, and direct access to scenic trails. But the true showstopper:Outside, your private oasis awaits offering a sparkling pool, serene lounge spaces, and direct access to scenic trails. But the true showstopper is the upper sky deck, where you can sip wine under the stars while taking in the stunning city lights and mountain skyline. This home is more than just a place to live it's an experience. A rare opportunity to own luxury, nature, and serenity all in one. Don't miss your chance to call it yours!
Location
State AZ
County Maricopa
Community Desert Rose
Direction Left on 32nd follow to gate to 30th Way on your left. Home on end in cul-de-sac next to mountain :)
Rooms
Master Bedroom Split
Den/Bedroom Plus 4
Separate Den/Office Y
Interior
Interior Features Granite Counters, Double Vanity, Eat-in Kitchen, Breakfast Bar, Soft Water Loop, Kitchen Island, Pantry, Separate Shwr & Tub
Heating Natural Gas
Cooling Central Air, Ceiling Fan(s), Programmable Thmstat
Flooring Carpet, Stone
Fireplaces Type Fire Pit, Gas
Fireplace Yes
Window Features Dual Pane
Appliance Gas Cooktop
SPA Private
Laundry Wshr/Dry HookUp Only
Exterior
Exterior Feature Balcony, Private Yard
Parking Features Garage Door Opener, Extended Length Garage, Side Vehicle Entry
Garage Spaces 4.0
Garage Description 4.0
Fence Wrought Iron
Pool Private
Community Features Gated
View City Light View(s), Mountain(s)
Roof Type Composition
Porch Patio
Building
Lot Description Sprinklers In Rear, Sprinklers In Front, Corner Lot, Desert Back, Desert Front, Cul-De-Sac, Auto Timer H2O Front, Auto Timer H2O Back
Story 1
Builder Name Beazer
Sewer Public Sewer
Water City Water
Structure Type Balcony,Private Yard
New Construction No
Schools
Elementary Schools Kyrene Altadena Middle School
Middle Schools Kyrene Aprende Middle School
High Schools Mountain Pointe High School
School District Tempe Union High School District
Others
HOA Name AAM
HOA Fee Include Maintenance Grounds
Senior Community No
Tax ID 301-26-539
Ownership Fee Simple
Acceptable Financing Cash, Conventional
Horse Property N
Listing Terms Cash, Conventional
Financing Carryback

Copyright 2025 Arizona Regional Multiple Listing Service, Inc. All rights reserved.
Bought with eXp Realty
GET MORE INFORMATION
- Homes For Sale in Anthem
- Homes For Sale in 85086
- Homes For Sale in Phoenix
- Homes For Sale in Norterra
- Homes For Sale in 85085
- Homes For Sale in Peoria
- Homes For Sale in Glendale
- Homes for Sale in Arrowhead Ranch
- Homes For Sale in Scottsdale
- Homes For Sale in Surprise
- Homes for Sale in Paradise Valley
- Homes for Sale in Buckeye
- Homes for Sale in Goodyear
- Homes for Sale in Carefree
- Homes for Sale in Adult Community
- Homes for Sale with RV Garage
- Homes for Sale in Golf Community
- Homes for sale under $500,000
- Homes with a Pool
- Homes with no HOA
- Condos for Sale



