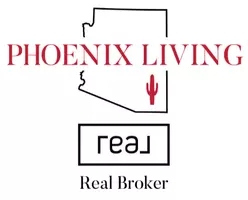31207 N 124TH Drive Peoria, AZ 85383
UPDATED:
Key Details
Property Type Single Family Home
Sub Type Single Family Residence
Listing Status Active
Purchase Type For Sale
Square Footage 2,149 sqft
Price per Sqft $372
Subdivision Blackstone At Vistancia Parcels B11 B13 And B14
MLS Listing ID 6867457
Style Spanish
Bedrooms 3
HOA Fees $648/qua
HOA Y/N Yes
Year Built 2017
Annual Tax Amount $3,789
Tax Year 2024
Lot Size 8,256 Sqft
Acres 0.19
Property Sub-Type Single Family Residence
Source Arizona Regional Multiple Listing Service (ARMLS)
Property Description
Wonderful outdoor space with a covered patio, extensive use of pavers, low maintenance desert landscaping, artificial turf and great view fencing with views of the golf course and surrounding mountains. What a beautiful place to call home.
Location
State AZ
County Maricopa
Community Blackstone At Vistancia Parcels B11 B13 And B14
Direction West on Lone Mountain to Blackstone Entrance. Once past guard gate follow Blackstone Drive to 124th Lane south to Gilia Way, East to home on corner of 124th Dr and Gilia Way
Rooms
Other Rooms Great Room
Den/Bedroom Plus 3
Separate Den/Office N
Interior
Interior Features High Speed Internet, Granite Counters, Double Vanity, Breakfast Bar, Soft Water Loop, Vaulted Ceiling(s), Kitchen Island, Bidet, Full Bth Master Bdrm
Heating ENERGY STAR Qualified Equipment, Natural Gas, Ceiling
Cooling Central Air, Ceiling Fan(s), ENERGY STAR Qualified Equipment, Programmable Thmstat
Flooring Tile
Fireplaces Type None
Fireplace No
Window Features Dual Pane
Appliance Gas Cooktop, Water Purifier
SPA None
Exterior
Exterior Feature Screened in Patio(s)
Parking Features Extended Length Garage, Direct Access
Garage Spaces 3.0
Garage Description 3.0
Fence Block, Wrought Iron
Pool None
Community Features Gated, Guarded Entry, Playground, Biking/Walking Path
View Mountain(s)
Roof Type Tile,Concrete
Porch Covered Patio(s)
Private Pool No
Building
Lot Description Corner Lot, Desert Back, Desert Front, On Golf Course, Synthetic Grass Back, Auto Timer H2O Front, Auto Timer H2O Back
Story 1
Builder Name David Weekley
Sewer Public Sewer
Water City Water
Architectural Style Spanish
Structure Type Screened in Patio(s)
New Construction No
Schools
Elementary Schools Lake Pleasant Elementary
Middle Schools Lake Pleasant Elementary
High Schools Liberty High School
School District Peoria Unified School District
Others
HOA Name Blackstone HOA
HOA Fee Include Maintenance Grounds
Senior Community No
Tax ID 510-09-840
Ownership Fee Simple
Acceptable Financing Cash, Conventional, FHA, VA Loan
Horse Property N
Listing Terms Cash, Conventional, FHA, VA Loan

Copyright 2025 Arizona Regional Multiple Listing Service, Inc. All rights reserved.
GET MORE INFORMATION
- Homes For Sale in Anthem
- Homes For Sale in 85086
- Homes For Sale in Phoenix
- Homes For Sale in Norterra
- Homes For Sale in 85085
- Homes For Sale in Peoria
- Homes For Sale in Glendale
- Homes for Sale in Arrowhead Ranch
- Homes For Sale in Scottsdale
- Homes For Sale in Surprise
- Homes for Sale in Paradise Valley
- Homes for Sale in Buckeye
- Homes for Sale in Goodyear
- Homes for Sale in Carefree
- Homes for Sale in Adult Community
- Homes for Sale with RV Garage
- Homes for Sale in Golf Community
- Homes for sale under $500,000
- Homes with a Pool
- Homes with no HOA
- Condos for Sale



