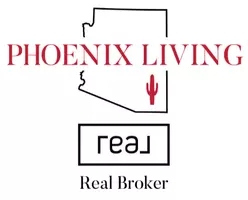11025 W CHERRY HILLS Drive W Sun City, AZ 85351
OPEN HOUSE
Tue Jun 10, 9:30am - 12:00pm
Sat Jun 14, 10:00am - 2:00pm
UPDATED:
Key Details
Property Type Single Family Home
Sub Type Single Family Residence
Listing Status Active
Purchase Type For Sale
Square Footage 1,097 sqft
Price per Sqft $257
Subdivision Newlife 1 Lots 556-585, Tr E
MLS Listing ID 6877008
Bedrooms 2
HOA Y/N No
Year Built 1960
Annual Tax Amount $707
Tax Year 2024
Lot Size 7,350 Sqft
Acres 0.17
Property Sub-Type Single Family Residence
Source Arizona Regional Multiple Listing Service (ARMLS)
Property Description
Location
State AZ
County Maricopa
Community Newlife 1 Lots 556-585, Tr E
Direction South on Grand to 111thAve make a left onto Cherry Hills Dr. Follow to property on left.
Rooms
Master Bedroom Not split
Den/Bedroom Plus 2
Separate Den/Office N
Interior
Interior Features Granite Counters, Eat-in Kitchen, 3/4 Bath Master Bdrm
Heating Electric
Cooling Central Air
Flooring Tile
Fireplaces Type None
Fireplace No
Window Features Skylight(s),Dual Pane
SPA None
Exterior
Parking Features Garage Door Opener, Direct Access
Garage Spaces 1.0
Garage Description 1.0
Fence None
Pool None
Community Features Golf, Pickleball, Lake, Community Spa, Community Spa Htd, Community Pool Htd, Community Pool, Tennis Court(s), Fitness Center
Roof Type Composition
Private Pool No
Building
Lot Description Sprinklers In Rear, Sprinklers In Front, Desert Back, Desert Front
Story 1
Builder Name Del Webb
Sewer Private Sewer
Water Pvt Water Company
New Construction No
Schools
Elementary Schools Adult
Middle Schools Adult
High Schools Adult
School District Adult
Others
HOA Fee Include No Fees
Senior Community Yes
Tax ID 200-88-194
Ownership Fee Simple
Acceptable Financing Cash, Conventional, FHA, VA Loan
Horse Property N
Listing Terms Cash, Conventional, FHA, VA Loan
Special Listing Condition Age Restricted (See Remarks)

Copyright 2025 Arizona Regional Multiple Listing Service, Inc. All rights reserved.
GET MORE INFORMATION
- Homes For Sale in Anthem
- Homes For Sale in 85086
- Homes For Sale in Phoenix
- Homes For Sale in Norterra
- Homes For Sale in 85085
- Homes For Sale in Peoria
- Homes For Sale in Glendale
- Homes for Sale in Arrowhead Ranch
- Homes For Sale in Scottsdale
- Homes For Sale in Surprise
- Homes for Sale in Paradise Valley
- Homes for Sale in Buckeye
- Homes for Sale in Goodyear
- Homes for Sale in Carefree
- Homes for Sale in Adult Community
- Homes for Sale with RV Garage
- Homes for Sale in Golf Community
- Homes for sale under $500,000
- Homes with a Pool
- Homes with no HOA
- Condos for Sale



