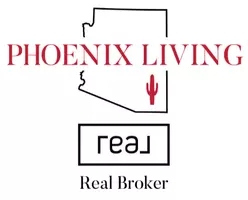19403 E APRICOT Lane Queen Creek, AZ 85142
OPEN HOUSE
Sat Jun 21, 11:00am - 2:30pm
Sun Jun 22, 12:00pm - 3:00pm
UPDATED:
Key Details
Property Type Single Family Home
Sub Type Single Family Residence
Listing Status Active
Purchase Type For Sale
Square Footage 2,402 sqft
Price per Sqft $261
Subdivision Villagio
MLS Listing ID 6883019
Style Santa Barbara/Tuscan
Bedrooms 3
HOA Fees $125/mo
HOA Y/N Yes
Year Built 2016
Annual Tax Amount $2,711
Tax Year 2024
Lot Size 7,751 Sqft
Acres 0.18
Property Sub-Type Single Family Residence
Source Arizona Regional Multiple Listing Service (ARMLS)
Property Description
Location
State AZ
County Maricopa
Community Villagio
Direction East on Queen Creek, south on 194th east on Apricot. Home is on the Corner
Rooms
Other Rooms Great Room
Master Bedroom Split
Den/Bedroom Plus 4
Separate Den/Office Y
Interior
Interior Features High Speed Internet, Double Vanity, Eat-in Kitchen, 9+ Flat Ceilings, Soft Water Loop, Kitchen Island, Pantry, Full Bth Master Bdrm, Separate Shwr & Tub
Heating Natural Gas
Cooling Central Air, Programmable Thmstat
Flooring Carpet, Tile
Fireplaces Type None
Fireplace No
Window Features Low-Emissivity Windows,Dual Pane,ENERGY STAR Qualified Windows,Vinyl Frame
Appliance Gas Cooktop, Water Purifier
SPA None
Laundry Engy Star (See Rmks)
Exterior
Parking Features Tandem Garage, Garage Door Opener, Direct Access
Garage Spaces 3.0
Garage Description 3.0
Fence Block, Partial, Wrought Iron
Pool None
Community Features Playground, Biking/Walking Path
Roof Type Concrete
Porch Covered Patio(s)
Private Pool No
Building
Lot Description Sprinklers In Front, Corner Lot, Desert Front, Auto Timer H2O Front
Story 1
Builder Name GORGEOUS
Sewer Public Sewer
Water City Water
Architectural Style Santa Barbara/Tuscan
New Construction No
Schools
Elementary Schools Desert Mountain Elementary
Middle Schools Queen Creek Junior High School
High Schools Queen Creek High School
School District Queen Creek Unified District
Others
HOA Name Villagio H/O Assoc.
HOA Fee Include Maintenance Grounds
Senior Community No
Tax ID 304-89-508
Ownership Fee Simple
Acceptable Financing Cash, Conventional, FHA, VA Loan
Horse Property N
Listing Terms Cash, Conventional, FHA, VA Loan
Virtual Tour https://www.zillow.com/view-imx/d6575a4d-db58-4c86-9b61-7b1f13455531?setAttribution=mls&wl=true&initialViewType=pano&utm_source=dashboard

Copyright 2025 Arizona Regional Multiple Listing Service, Inc. All rights reserved.
GET MORE INFORMATION
- Homes For Sale in Anthem
- Homes For Sale in 85086
- Homes For Sale in Phoenix
- Homes For Sale in Norterra
- Homes For Sale in 85085
- Homes For Sale in Peoria
- Homes For Sale in Glendale
- Homes for Sale in Arrowhead Ranch
- Homes For Sale in Scottsdale
- Homes For Sale in Surprise
- Homes for Sale in Paradise Valley
- Homes for Sale in Buckeye
- Homes for Sale in Goodyear
- Homes for Sale in Carefree
- Homes for Sale in Adult Community
- Homes for Sale with RV Garage
- Homes for Sale in Golf Community
- Homes for sale under $500,000
- Homes with a Pool
- Homes with no HOA
- Condos for Sale



