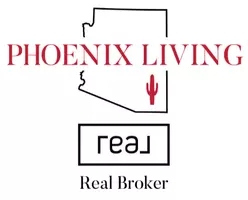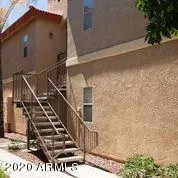For more information regarding the value of a property, please contact us for a free consultation.
10410 N CAVE CREEK Road #2097 Phoenix, AZ 85020
Want to know what your home might be worth? Contact us for a FREE valuation!

Our team is ready to help you sell your home for the highest possible price ASAP
Key Details
Sold Price $190,000
Property Type Condo
Sub Type Apartment
Listing Status Sold
Purchase Type For Sale
Square Footage 1,082 sqft
Price per Sqft $175
Subdivision Pointe Resort Condo At Tapatio Cliffs
MLS Listing ID 6128390
Sold Date 12/09/20
Bedrooms 2
HOA Fees $271/mo
HOA Y/N Yes
Year Built 1998
Annual Tax Amount $1,235
Tax Year 2019
Lot Size 1,401 Sqft
Acres 0.03
Property Sub-Type Apartment
Property Description
Fully Furnished Luxury Condo Located Within Gated Pointe Tapatio Community**Hidden Gem Area! Private Location Located in Back of Complex w/Spectacular Mtn Views off Patio on Either Side! Meticulously Maintained w/Superior Location & Mtn Views Incl Everything: Linens, Furniture, Pots & Pans & More! Most Popular Split Floorplan Shows Lite & Brite w/Tile in Main Areas & Carpet in Bedrooms, FP and Open Great Room, Laundry Room w Extra Shelving & Xtra Lg Patio w/Storage Rm. Community Resort-Like w/Washes, Greenbelts, 3 Htd Pools & Spa, Fountains, Tennis & Basketball Court! HOA Incl Sewer/Water/Trash & Cable w 195 channels & Showtime! Great Central Location close to 51, I-17, Biltmore, Airport, 101, Downtown Phx & Restaurants, Churches, Schools, Etc. Hidden Jewel!!
SELLER ALSO HAS A CAR AVAILABLE FOR SEPARATE PURCHASE... IF BUYER INTERESTED ASK FOR MORE DETAILS.
Location
State AZ
County Maricopa
Community Pointe Resort Condo At Tapatio Cliffs
Area Maricopa
Direction Peoria to 12th St; S (Rt) on 12th St to gated complex on East (Lft) side of the road. Proceed thru the gates turn left at Large Ftn all the way to end of street. Building on Right.
Rooms
Other Rooms Great Room
Master Bedroom Split
Den/Bedroom Plus 2
Separate Den/Office N
Interior
Interior Features High Speed Internet, Double Vanity, Eat-in Kitchen, Breakfast Bar, 9+ Flat Ceilings, Furnished(See Rmrks), Pantry, Full Bth Master Bdrm
Heating Electric
Cooling Central Air, Ceiling Fan(s)
Flooring Carpet, Tile
Fireplaces Type 1 Fireplace
Fireplace Yes
SPA None
Exterior
Exterior Feature Other, Private Street(s), Tennis Court(s)
Parking Features Unassigned, Assigned
Carport Spaces 1
Fence Block
Pool None
Community Features Gated, Community Spa Htd, Near Bus Stop, Tennis Court(s), Biking/Walking Path
Utilities Available APS
View City Light View(s), Mountain(s)
Roof Type Tile
Porch Covered Patio(s)
Private Pool No
Building
Lot Description Corner Lot, Gravel/Stone Front, Gravel/Stone Back, Grass Front, Grass Back, Auto Timer H2O Front, Auto Timer H2O Back
Story 2
Builder Name Capistrano
Sewer Public Sewer
Water City Water
Structure Type Other,Private Street(s),Tennis Court(s)
New Construction No
Schools
Elementary Schools Sunnyslope Elementary School
Middle Schools Sunnyslope Elementary School
School District Glendale Union High School District
Others
HOA Name Desert Mgmt
HOA Fee Include Roof Repair,Insurance,Sewer,Cable TV,Maintenance Grounds,Trash,Water,Roof Replacement,Maintenance Exterior
Senior Community No
Tax ID 159-28-733
Ownership Condominium
Acceptable Financing Cash, Conventional, VA Loan
Horse Property N
Disclosures Seller Discl Avail
Possession Close Of Escrow
Listing Terms Cash, Conventional, VA Loan
Financing Conventional
Special Listing Condition FIRPTA may apply
Read Less

Copyright 2025 Arizona Regional Multiple Listing Service, Inc. All rights reserved.
Bought with My Home Group Real Estate
GET MORE INFORMATION




