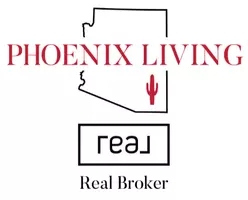For more information regarding the value of a property, please contact us for a free consultation.
11228 E APACHE VISTAS Drive Scottsdale, AZ 85262
Want to know what your home might be worth? Contact us for a FREE valuation!

Our team is ready to help you sell your home for the highest possible price ASAP
Key Details
Sold Price $1,860,000
Property Type Single Family Home
Sub Type Single Family - Detached
Listing Status Sold
Purchase Type For Sale
Square Footage 5,102 sqft
Price per Sqft $364
Subdivision Desert Mountain
MLS Listing ID 6169025
Sold Date 04/23/21
Style Other (See Remarks)
Bedrooms 3
HOA Fees $132/Semi-Annually
HOA Y/N Yes
Year Built 2001
Annual Tax Amount $9,910
Tax Year 2020
Lot Size 0.845 Acres
Acres 0.84
Property Sub-Type Single Family - Detached
Source Arizona Regional Multiple Listing Service (ARMLS)
Property Description
Awesome 19th hole bar! Impressive grill and entertaining area. Northwest exposure allows for amazing mountain and sunset views! Stunning Southwest Contemporary fairway home w/3 bedrooms, office, 3 full baths & 2 powder rooms. Located on the 13th green of Apache. Fine finishes throughout include: flagstone & travertine flooring, granite & travertine countertops & elegant accent tiles in all bathrms. Venetian plaster walls in selected areas. Gas fireplaces w/stone surrounds in the living & family room. Kitchen w/top-of-the-line appliances & open to family rm. Large covered patio with New negative edge pool,spa, beehive f/p &. Also added solar panels and furniture is also available on separate bill of sale.
Location
State AZ
County Maricopa
Community Desert Mountain
Direction N Pima to Cave Creek. East on Cave Creek to Desert Mountain Entrance. Painted Sky lot 32
Rooms
Other Rooms Library-Blt-in Bkcse, Guest Qtrs-Sep Entrn, Family Room
Den/Bedroom Plus 4
Separate Den/Office N
Interior
Interior Features Breakfast Bar, Central Vacuum, Fire Sprinklers, Wet Bar, Kitchen Island, Pantry, Bidet, Double Vanity, Full Bth Master Bdrm, Separate Shwr & Tub, Tub with Jets
Heating Natural Gas
Cooling Refrigeration, Ceiling Fan(s)
Flooring Stone
Fireplaces Type 3+ Fireplace, Exterior Fireplace, Fire Pit, Family Room, Living Room, Master Bedroom, Gas
Fireplace Yes
Window Features Sunscreen(s)
SPA Heated
Exterior
Exterior Feature Covered Patio(s), Patio
Parking Features Electric Door Opener
Garage Spaces 3.0
Garage Description 3.0
Fence Block
Pool Heated, Private
Landscape Description Irrigation Back, Irrigation Front
Community Features Gated Community, Community Spa Htd, Community Pool Htd, Guarded Entry, Golf
Utilities Available City Gas, APS, SW Gas
Amenities Available Management
View Mountain(s)
Roof Type Foam
Private Pool Yes
Building
Lot Description Sprinklers In Rear, Sprinklers In Front, Corner Lot, On Golf Course, Irrigation Front, Irrigation Back
Story 1
Builder Name New Horizons
Sewer Public Sewer
Water City Water
Architectural Style Other (See Remarks)
Structure Type Covered Patio(s),Patio
New Construction No
Schools
Elementary Schools Black Mountain Elementary School
Middle Schools Cactus Middle School
High Schools Cactus Shadows High School
School District Cave Creek Unified District
Others
HOA Name Desert Mountain HOA
HOA Fee Include Maintenance Grounds,Street Maint
Senior Community No
Tax ID 219-13-146
Ownership Fee Simple
Acceptable Financing Cash, Conventional
Horse Property N
Listing Terms Cash, Conventional
Financing Cash
Read Less

Copyright 2025 Arizona Regional Multiple Listing Service, Inc. All rights reserved.
Bought with Russ Lyon Sotheby's International Realty



