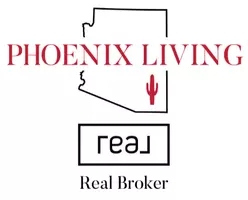For more information regarding the value of a property, please contact us for a free consultation.
336 E ORANGEWOOD Avenue Phoenix, AZ 85020
Want to know what your home might be worth? Contact us for a FREE valuation!

Our team is ready to help you sell your home for the highest possible price ASAP
Key Details
Sold Price $1,850,000
Property Type Single Family Home
Sub Type Single Family - Detached
Listing Status Sold
Purchase Type For Sale
Square Footage 7,932 sqft
Price per Sqft $233
Subdivision Orangewood Lots
MLS Listing ID 6132984
Sold Date 04/23/21
Style Santa Barbara/Tuscan
Bedrooms 5
HOA Y/N No
Year Built 2001
Annual Tax Amount $17,760
Tax Year 2019
Lot Size 0.506 Acres
Acres 0.51
Property Sub-Type Single Family - Detached
Source Arizona Regional Multiple Listing Service (ARMLS)
Property Description
Graceful north-central Phoenix home rebuilt in 2001 , Extensive updates - old world craftsmanship with warm, elegant finishes and amazing amenities. Be sure to see the incredible Video The thoughtful floor plan is perfect for every member of the family - graceful, formal entry living room and dining walks into the amazing kitchen family room with your personal wine room and bar. The home was situated to have wonderful intimate spaces as well as very large gatherings for entertainment. Elevator provides second floor access to an amazing master suite, including a lovely sitting room, library wonderful shower and soaking tub spacious closets with second laundry upstairs. The elevation from the street welcomes with the beautiful circle driveway and fountain
Location
State AZ
County Maricopa
Community Orangewood Lots
Direction North on Glendale to Orangewood west to the home on the north.
Rooms
Other Rooms Family Room
Master Bedroom Split
Den/Bedroom Plus 6
Separate Den/Office Y
Interior
Interior Features Physcl Chlgd (SRmks), Upstairs, Eat-in Kitchen, Breakfast Bar, 9+ Flat Ceilings, Elevator, Soft Water Loop, Wet Bar, Kitchen Island, Pantry, Bidet, Double Vanity, Full Bth Master Bdrm, Separate Shwr & Tub, Tub with Jets, High Speed Internet, Granite Counters
Heating Electric
Cooling Programmable Thmstat, Refrigeration
Flooring Carpet, Stone
Fireplaces Type 3+ Fireplace, Gas
Fireplace Yes
Window Features Dual Pane,Low-E,Wood Frames
SPA Heated,Private
Exterior
Exterior Feature Balcony, Circular Drive, Covered Patio(s), Gazebo/Ramada, Patio, Private Yard, Built-in Barbecue
Parking Features Attch'd Gar Cabinets, Electric Door Opener
Garage Spaces 4.0
Garage Description 4.0
Fence Block, Wrought Iron
Pool Play Pool, Heated, Private
Landscape Description Irrigation Back, Irrigation Front
Community Features Biking/Walking Path
Amenities Available None
Roof Type Tile
Accessibility Mltpl Entries/Exits, Bath Roll-In Shower, Bath Raised Toilet, Bath Grab Bars
Private Pool Yes
Building
Lot Description Synthetic Grass Frnt, Synthetic Grass Back, Auto Timer H2O Front, Auto Timer H2O Back, Irrigation Front, Irrigation Back
Story 2
Builder Name Unknown
Sewer Public Sewer
Water City Water
Architectural Style Santa Barbara/Tuscan
Structure Type Balcony,Circular Drive,Covered Patio(s),Gazebo/Ramada,Patio,Private Yard,Built-in Barbecue
New Construction No
Schools
Elementary Schools Madison Richard Simis School
Middle Schools Madison Meadows School
High Schools Central High School
School District Phoenix Union High School District
Others
HOA Fee Include No Fees
Senior Community No
Tax ID 160-38-009-G
Ownership Fee Simple
Acceptable Financing Conventional
Horse Property N
Listing Terms Conventional
Financing Conventional
Read Less

Copyright 2025 Arizona Regional Multiple Listing Service, Inc. All rights reserved.
Bought with The Brokery



