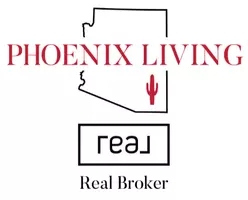For more information regarding the value of a property, please contact us for a free consultation.
28255 N 79TH Street Scottsdale, AZ 85266
Want to know what your home might be worth? Contact us for a FREE valuation!

Our team is ready to help you sell your home for the highest possible price ASAP
Key Details
Sold Price $1,850,000
Property Type Single Family Home
Sub Type Single Family Residence
Listing Status Sold
Purchase Type For Sale
Square Footage 5,061 sqft
Price per Sqft $365
MLS Listing ID 6226214
Sold Date 08/06/21
Style Contemporary
Bedrooms 5
HOA Y/N No
Year Built 2005
Annual Tax Amount $5,998
Tax Year 2019
Lot Size 2.197 Acres
Acres 2.2
Property Sub-Type Single Family Residence
Source Arizona Regional Multiple Listing Service (ARMLS)
Property Description
This is the luxury home you have been looking for! Located in scenic North Scottsdale, near shopping and dining, yet secluded enough to view the starry night sky. This custom home with owned 8.2 KW solar panels has an incredible floor plan and has been updated throughout, with tiled living areas, new carpet, and fresh paint. The kitchen is tastefully modern with white shaker cabinetry, quartz countertops, and high-end Thermador appliances for your resident chef. Tall ceilings & doorways enhance the home, and create a grand feel. The main house offers 4 spacious bedrooms, each with en-suite bathroom, plus an office, and half bathroom for guests. The full guest house provides a great room with full kitchen, plus bedroom & bathroom. Now let's talk about the back yard, with its heated saltwater pool, spa, water feature, grass play area, ramada, built-in BBQ, and a lengthy covered patios, which will provide you and yours with years of memories. This is not just a home, it's a lifestyle. In today's market, a property like this won't last long, so come see it today!
Location
State AZ
County Maricopa
Direction From Pima: Turn west onto Dynamite Blvd. From Scottsdale Rd: Turn east onto Dynamite Blvd. From Dynamite Blvd, turn north onto 79th Street, home is on the right.
Rooms
Other Rooms Guest Qtrs-Sep Entrn, Great Room, Family Room
Guest Accommodations 823.0
Master Bedroom Split
Den/Bedroom Plus 6
Separate Den/Office Y
Interior
Interior Features Eat-in Kitchen, Breakfast Bar, 9+ Flat Ceilings, No Interior Steps, Soft Water Loop, Kitchen Island, Pantry, Double Vanity, Full Bth Master Bdrm, Separate Shwr & Tub, Tub with Jets, High Speed Internet
Heating Natural Gas
Cooling Central Air, Ceiling Fan(s), Programmable Thmstat
Flooring Carpet, Tile
Fireplaces Type 2 Fireplace, Family Room, Master Bedroom, Gas
Fireplace Yes
Window Features Solar Screens,Dual Pane
Appliance Water Purifier
SPA Heated,Private
Exterior
Exterior Feature Built-in Barbecue, Separate Guest House
Parking Features RV Gate, Garage Door Opener, Extended Length Garage, Direct Access, Circular Driveway, Attch'd Gar Cabinets, Side Vehicle Entry, RV Access/Parking
Garage Spaces 4.5
Garage Description 4.5
Fence Block
Pool Heated, Private
Amenities Available None
Roof Type Tile,Foam
Porch Covered Patio(s), Patio
Private Pool Yes
Building
Lot Description Sprinklers In Rear, Sprinklers In Front, Corner Lot, Desert Back, Desert Front, Natural Desert Back, Gravel/Stone Front, Grass Back, Auto Timer H2O Front, Auto Timer H2O Back
Story 1
Builder Name Custom
Sewer Septic Tank
Water City Water
Architectural Style Contemporary
Structure Type Built-in Barbecue, Separate Guest House
New Construction No
Schools
Elementary Schools Desert Sun Academy
Middle Schools Sonoran Trails Middle School
High Schools Cactus Shadows High School
School District Cave Creek Unified District
Others
HOA Fee Include No Fees
Senior Community No
Tax ID 216-69-158
Ownership Fee Simple
Acceptable Financing Cash, Conventional, VA Loan
Horse Property N
Listing Terms Cash, Conventional, VA Loan
Financing Conventional
Read Less

Copyright 2025 Arizona Regional Multiple Listing Service, Inc. All rights reserved.
Bought with Progressive Residential, LLC



