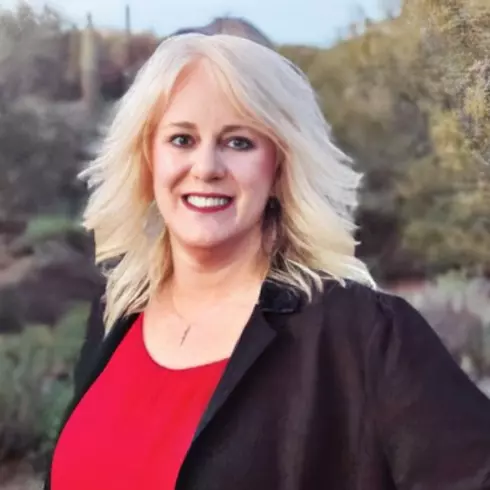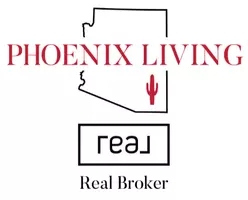For more information regarding the value of a property, please contact us for a free consultation.
5401 E CHEERY LYNN Road Phoenix, AZ 85018
Want to know what your home might be worth? Contact us for a FREE valuation!

Our team is ready to help you sell your home for the highest possible price ASAP
Key Details
Sold Price $1,825,000
Property Type Single Family Home
Sub Type Single Family - Detached
Listing Status Sold
Purchase Type For Sale
Square Footage 2,673 sqft
Price per Sqft $682
Subdivision Stephen Circle
MLS Listing ID 6585885
Sold Date 09/18/23
Style Ranch
Bedrooms 5
HOA Y/N No
Originating Board Arizona Regional Multiple Listing Service (ARMLS)
Year Built 2017
Annual Tax Amount $5,700
Tax Year 2022
Lot Size 0.260 Acres
Acres 0.26
Property Sub-Type Single Family - Detached
Property Description
Introducing a stunning home, built in 2017, located in the coveted Arcadia Osborne neighborhood of Phoenix, Arizona. This modern abode boasts vaulted ceilings adorned with elegant beams, accompanied by skylights that flood the interior with abundant natural light, creating an inviting atmosphere.
The kitchen is a chef's delight, featuring granite counters and marble islands, complemented by a walk-in pantry and luxury appliances to enhance culinary experiences. Not to be overlooked, a custom wine wall adds a touch of sophistication and charm.
Moving through the main living area, you'll find the seamless flow of engineered hardwood floors, offering both durability and beauty. Bedrooms are graced with plush carpets, ensuring comfort and warmth. The primary suite is a retreat within itself, offering a walk-in closet, steam shower, and a soaking tub, providing a luxurious escape after a long day.
Custom window shades throughout the home allow for privacy and light control, catering to your every preference.
Step outside to the backyard oasis, where a beautiful pool sparkles, inviting you to take a refreshing dip. The expansive outdoor patio beckons for gatherings and relaxation, while a wood-burning fireplace adds a cozy touch to chilly evenings.
This home presents an exceptional opportunity to experience a blend of modern luxury and comfort, nestled in a sought-after neighborhood in Phoenix, Arizona. Don't miss the chance to make it your own and indulge in the finest of Arizona living.
Location
State AZ
County Maricopa
Community Stephen Circle
Direction South on 56th St, West on Osborn, South on 54th St, Home is on corner of 54th st and Cheery Lynn(south east side)
Rooms
Other Rooms Family Room
Master Bedroom Split
Den/Bedroom Plus 5
Separate Den/Office N
Interior
Interior Features Breakfast Bar, Vaulted Ceiling(s), Kitchen Island, Double Vanity, Full Bth Master Bdrm, Separate Shwr & Tub, High Speed Internet, Smart Home
Heating Electric, Natural Gas
Cooling Refrigeration, Programmable Thmstat, Ceiling Fan(s)
Flooring Carpet, Tile
Fireplaces Type Exterior Fireplace
Fireplace Yes
Window Features Dual Pane
SPA None
Exterior
Exterior Feature Covered Patio(s), Patio, Storage, Built-in Barbecue
Parking Features Attch'd Gar Cabinets
Garage Spaces 2.0
Garage Description 2.0
Fence Block
Pool Private
Amenities Available None
View Mountain(s)
Roof Type Composition
Private Pool Yes
Building
Lot Description Sprinklers In Rear, Sprinklers In Front, Alley, Desert Back, Desert Front, Grass Front, Grass Back
Story 1
Builder Name Marigold Home Builders
Sewer Public Sewer
Water City Water
Architectural Style Ranch
Structure Type Covered Patio(s),Patio,Storage,Built-in Barbecue
New Construction No
Schools
Elementary Schools Tavan Elementary School
Middle Schools Ingleside Middle School
High Schools Arcadia High School
School District Scottsdale Unified District
Others
HOA Fee Include No Fees
Senior Community No
Tax ID 128-26-003
Ownership Fee Simple
Acceptable Financing Conventional
Horse Property N
Listing Terms Conventional
Financing Conventional
Read Less

Copyright 2025 Arizona Regional Multiple Listing Service, Inc. All rights reserved.
Bought with NORTH&CO.



