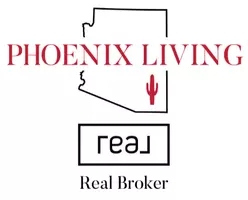For more information regarding the value of a property, please contact us for a free consultation.
4303 E LIBRA Place Chandler, AZ 85249
Want to know what your home might be worth? Contact us for a FREE valuation!

Our team is ready to help you sell your home for the highest possible price ASAP
Key Details
Sold Price $1,865,000
Property Type Single Family Home
Sub Type Single Family - Detached
Listing Status Sold
Purchase Type For Sale
Square Footage 4,825 sqft
Price per Sqft $386
Subdivision Vasaro
MLS Listing ID 6674060
Sold Date 05/29/24
Style Santa Barbara/Tuscan
Bedrooms 5
HOA Fees $261/qua
HOA Y/N Yes
Year Built 2014
Annual Tax Amount $6,900
Tax Year 2023
Lot Size 0.430 Acres
Acres 0.43
Property Sub-Type Single Family - Detached
Source Arizona Regional Multiple Listing Service (ARMLS)
Property Description
Tick all your boxes in this exquisite custom home in the sought-after Chandler gated community of Vasaro located in the Chandler school district near Basha High School and Basha AMS - the #1 ranked middle school in Arizona by US News. This stunning 5 bedroom + office, 4.5 bath home is situated on a premium .43 acre corner lot and offers a perfect floorplan for daily living and entertaining. The gated front courtyard and grand iron doors lead to an impressive foyer and stunning living and dining room with beamed ceilings. This is truly an exceptional property designed with ample spaces for friends and family, thoughtful details to support daily life, and an elevated design to make your home feel like a true retreat. A rare find in Gilbert or Chandler under $2 million! The spacious open plan kitchen offers custom cabinetry, two kitchen islands each with a sink, a gas cooktop, built-in refrigerator, double ovens & a fabulous custom designed pantry. The kitchen opens to a large informal dining room and family room offering plenty of space for everyone.
The resort backyard features an expansive covered patio with an electric screen, heated pool and spa with water feature, gas firepit, and large grassy area for pets and play. The home office has beautiful natural light and custom built-in bookcases and cabinets, a fixed double-sided desk, custom wood topped adjustable standing desks, shiplap wall, and a sliding door to the patio and pool. Enjoy movie nights at home in the private theater with stadium seating and a new fixed 4k/8k ultra HD projection screen.
The primary suite is a true retreat with plenty of space for a separate sitting area. The primary ensuite features a walk-in shower, free standing tub and spacious closet. Spacious bedrooms each have ensuite bathrooms (two share a Jack and Jill) and each bedroom has a custom designed closet. The fifth bedroom is on the opposite side of the home making it perfect for visiting guests.
This home has so many features including plantation shutters, stone and wood floors, brand new carpeting in the bedrooms and home theater, Smart Home systems, beautiful lighting, stunning natural light, and a lush yard. Perfectly located near top rated public and charter schools, parks, shopping, dining and more ... this is the one you have been waiting to find!
Location
State AZ
County Maricopa
Community Vasaro
Direction West on Riggs. North on Hillcrest. West on Scorpio. North on Topaz. West on Libra to end of street. Property on SW corner.
Rooms
Other Rooms Media Room, Family Room
Master Bedroom Split
Den/Bedroom Plus 6
Separate Den/Office Y
Interior
Interior Features Breakfast Bar, 9+ Flat Ceilings, No Interior Steps, Double Vanity, Full Bth Master Bdrm, Separate Shwr & Tub, High Speed Internet, Granite Counters
Heating Natural Gas
Cooling Refrigeration, Programmable Thmstat, Ceiling Fan(s)
Flooring Carpet, Stone, Wood
Fireplaces Type 1 Fireplace, Fire Pit
Fireplace Yes
Window Features Dual Pane
SPA Heated,Private
Laundry WshrDry HookUp Only
Exterior
Exterior Feature Covered Patio(s), Private Street(s), Private Yard
Parking Features Attch'd Gar Cabinets, Dir Entry frm Garage, Electric Door Opener, Extnded Lngth Garage, Side Vehicle Entry, Electric Vehicle Charging Station(s)
Garage Spaces 3.0
Garage Description 3.0
Fence Block
Pool Play Pool, Variable Speed Pump, Heated, Private
Community Features Gated Community, Playground
Utilities Available SRP
Amenities Available Management
Roof Type Tile
Private Pool Yes
Building
Lot Description Sprinklers In Rear, Sprinklers In Front, Corner Lot, Grass Front, Grass Back, Auto Timer H2O Front, Auto Timer H2O Back
Story 1
Builder Name RB Stevenson Design Homes, LLC
Sewer Sewer in & Cnctd, Public Sewer
Water City Water
Architectural Style Santa Barbara/Tuscan
Structure Type Covered Patio(s),Private Street(s),Private Yard
New Construction No
Schools
Elementary Schools Jane D. Hull Elementary
Middle Schools Willie & Coy Payne Jr. High
High Schools Basha High School
School District Chandler Unified District
Others
HOA Name Vasaro HOA
HOA Fee Include Maintenance Grounds
Senior Community No
Tax ID 304-81-093
Ownership Fee Simple
Acceptable Financing Conventional, VA Loan
Horse Property N
Listing Terms Conventional, VA Loan
Financing Conventional
Read Less

Copyright 2025 Arizona Regional Multiple Listing Service, Inc. All rights reserved.
Bought with Vina Realty



