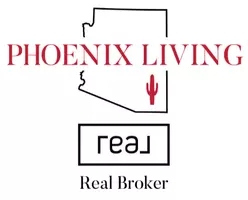For more information regarding the value of a property, please contact us for a free consultation.
4601 E Vía Estrella -- Phoenix, AZ 85028
Want to know what your home might be worth? Contact us for a FREE valuation!

Our team is ready to help you sell your home for the highest possible price ASAP
Key Details
Sold Price $1,430,750
Property Type Single Family Home
Sub Type Single Family Residence
Listing Status Sold
Purchase Type For Sale
Square Footage 2,702 sqft
Price per Sqft $529
Subdivision Rancho Alta Vida
MLS Listing ID 6708242
Sold Date 10/25/24
Bedrooms 3
HOA Fees $120/qua
HOA Y/N Yes
Year Built 1979
Annual Tax Amount $5,309
Tax Year 2023
Lot Size 0.563 Acres
Acres 0.56
Property Sub-Type Single Family Residence
Source Arizona Regional Multiple Listing Service (ARMLS)
Property Description
Tranquility meets luxury at this extraordinary Rancho Alta Vida home. The open floorplan includes 3 spacious bedrooms, a bonus room & custom features TO. The heart of the home is the gourmet kitchen, featuring a huge island & high-end SS appliances. Floor-to-ceiling panoramic windows bring in the light as well as natural desert beauty from the back yard. Step outside where an oversized, private lot provides ample space for outdoor living including a heated pool & custom outdoor fireplace. The mountain views make this yard truly hard to forget. Conveniently located within walking distance to the Piestewa Peak Preserve, dining & grocery stores, & within the 3 C's Scottsdale School District boundaries, this home offers the perfect balance of privacy, accessibility and undeniable beauty.
Location
State AZ
County Maricopa
Community Rancho Alta Vida
Direction Head South on Tatum, turn West onto Mountain View Court at Rancho Alta Vida entrance, street curves left and will turn into 46th St. Pass tennis courts, to Via Estrella, turn right, home is on corner
Rooms
Other Rooms Great Room, Family Room
Master Bedroom Split
Den/Bedroom Plus 4
Separate Den/Office Y
Interior
Interior Features High Speed Internet, Granite Counters, Double Vanity, Eat-in Kitchen, Breakfast Bar, 9+ Flat Ceilings, Vaulted Ceiling(s), Kitchen Island, 3/4 Bath Master Bdrm
Heating Electric
Cooling Central Air, Ceiling Fan(s), Programmable Thmstat
Flooring Concrete
Fireplaces Type 1 Fireplace, 2 Fireplace, Exterior Fireplace, Family Room
Fireplace Yes
Window Features Dual Pane
Appliance Electric Cooktop
SPA None
Exterior
Parking Features RV Gate, Garage Door Opener, Direct Access, Attch'd Gar Cabinets
Garage Spaces 3.0
Garage Description 3.0
Fence Block, Wrought Iron
Pool Heated, Private
Community Features Tennis Court(s)
View Mountain(s)
Roof Type Composition
Accessibility Bath Roll-In Shower
Porch Covered Patio(s), Patio
Building
Lot Description Sprinklers In Rear, Sprinklers In Front, Corner Lot, Desert Back, Desert Front, Grass Front, Grass Back, Auto Timer H2O Front, Auto Timer H2O Back
Story 1
Builder Name Golden Heritage
Sewer Public Sewer
Water City Water
New Construction No
Schools
Elementary Schools Cherokee Elementary School
Middle Schools Cocopah Middle School
High Schools Chaparral High School
School District Scottsdale Unified District
Others
HOA Name Rancho Alta Vida
HOA Fee Include Maintenance Grounds,Street Maint
Senior Community No
Tax ID 168-15-055
Ownership Fee Simple
Acceptable Financing Cash, Conventional, VA Loan
Horse Property N
Listing Terms Cash, Conventional, VA Loan
Financing Cash
Read Less

Copyright 2025 Arizona Regional Multiple Listing Service, Inc. All rights reserved.
Bought with Good Oak Real Estate



