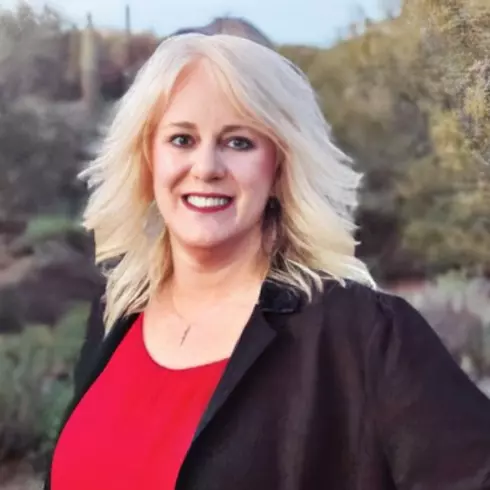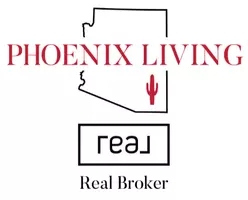For more information regarding the value of a property, please contact us for a free consultation.
6737 E TAZA Way Paradise Valley, AZ 85253
Want to know what your home might be worth? Contact us for a FREE valuation!

Our team is ready to help you sell your home for the highest possible price ASAP
Key Details
Sold Price $5,950,000
Property Type Single Family Home
Sub Type Single Family Residence
Listing Status Sold
Purchase Type For Sale
Square Footage 6,796 sqft
Price per Sqft $875
Subdivision Casa Blanca Estates Lot 1-19, 38-56
MLS Listing ID 6821556
Sold Date 03/18/25
Style Other
Bedrooms 4
HOA Fees $620/qua
HOA Y/N Yes
Originating Board Arizona Regional Multiple Listing Service (ARMLS)
Year Built 1977
Annual Tax Amount $13,567
Tax Year 2024
Lot Size 0.806 Acres
Acres 0.81
Property Sub-Type Single Family Residence
Property Description
Experience the enchanting blend of rustic French country charm and elegant modern finishes in this beautifully remodeled estate, making it the perfect sanctuary for family living and sophisticated entertaining. Renovated in 2009 by acclaimed designer Tracey McKee and distinguished builder Dan Madison, this home features a masterful addition—a remarkable basement complete with a office, a stylish bar, cozy den, and a convenient 3/4 bath.
Throughout the residence, enjoy the warmth of reclaimed walnut flooring, beamed ceilings, and plaster walls, complemented by exquisite marble countertops and 17th-century French limestone fireplace surrounds that add a touch of historical grandeur.
Location
State AZ
County Maricopa
Community Casa Blanca Estates Lot 1-19, 38-56
Direction East on Jackrabbit to Casa Blanca Dr. (66th St). South on Casa Blanca Dr. to first guard house on the east side of road. Guard will direct you
Rooms
Other Rooms Great Room, Family Room
Basement Finished, Partial
Den/Bedroom Plus 5
Separate Den/Office Y
Interior
Interior Features Eat-in Kitchen, 9+ Flat Ceilings, Central Vacuum, Kitchen Island, Double Vanity, Full Bth Master Bdrm, Separate Shwr & Tub, High Speed Internet, Smart Home
Heating Electric
Cooling Central Air
Flooring Wood
Fireplaces Type 3+ Fireplace, Exterior Fireplace, Living Room, Gas
Fireplace Yes
Window Features Dual Pane
SPA None
Exterior
Exterior Feature Private Street(s), Built-in Barbecue
Parking Features Circular Driveway
Garage Spaces 3.0
Garage Description 3.0
Fence Block
Pool Private
Community Features Guarded Entry
Amenities Available None
Roof Type Shake
Porch Patio
Private Pool Yes
Building
Lot Description Gravel/Stone Front, Gravel/Stone Back, Grass Front, Grass Back, Auto Timer H2O Front, Auto Timer H2O Back
Story 1
Builder Name Dan Madison
Sewer Septic Tank
Water Pvt Water Company
Architectural Style Other
Structure Type Private Street(s),Built-in Barbecue
New Construction No
Schools
Elementary Schools Kiva Elementary School
Middle Schools Mohave Middle School
High Schools Saguaro High School
School District Scottsdale Unified District
Others
HOA Name Casa Blanca Club
HOA Fee Include Maintenance Grounds,Street Maint
Senior Community No
Tax ID 173-65-008-A
Ownership Fee Simple
Acceptable Financing Cash, Conventional
Horse Property N
Listing Terms Cash, Conventional
Financing Conventional
Read Less

Copyright 2025 Arizona Regional Multiple Listing Service, Inc. All rights reserved.
Bought with Realty ONE Group



