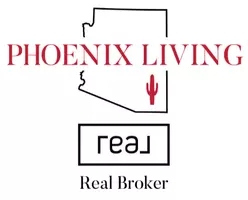For more information regarding the value of a property, please contact us for a free consultation.
2643 E JEROME Avenue Mesa, AZ 85204
Want to know what your home might be worth? Contact us for a FREE valuation!

Our team is ready to help you sell your home for the highest possible price ASAP
Key Details
Sold Price $450,000
Property Type Single Family Home
Sub Type Single Family Residence
Listing Status Sold
Purchase Type For Sale
Square Footage 1,640 sqft
Price per Sqft $274
Subdivision Kingsgate
MLS Listing ID 6819754
Sold Date 03/20/25
Style Ranch
Bedrooms 3
HOA Y/N No
Originating Board Arizona Regional Multiple Listing Service (ARMLS)
Year Built 1982
Annual Tax Amount $854
Tax Year 2024
Lot Size 9,645 Sqft
Acres 0.22
Property Sub-Type Single Family Residence
Property Description
Fantastic renovated home on a large lot just minutes from downtown Gilbert! Complete with all new interior and exterior paint, enter to find a welcoming living room, vaulted ceilings, wood-style luxury vinyl flooring, 5 inch baseboards, and cool tone palette. Continue into the open concept family room where large kitchen opens to family room with a cozy fireplace. The kitchen has recessed lighting, stainless steel appliances, pantry, wood cabinets, and solid surface counters. Spacious main bedroom offers a walk-in closet and a private bathroom with a custom tiled shower. There's a bonus room ideal for an office, game area, or 4th bedroom. The backyard features a covered patio, two storage sheds, and plenty of room for your landscaping ideas or a pool.
Location
State AZ
County Maricopa
Community Kingsgate
Direction Head east on E Baseline Rd, - North on Glenview, East on Jerome Ave. - Property will be on the right.
Rooms
Other Rooms Family Room, BonusGame Room
Master Bedroom Not split
Den/Bedroom Plus 5
Separate Den/Office Y
Interior
Interior Features Eat-in Kitchen, No Interior Steps, Vaulted Ceiling(s), Pantry, 3/4 Bath Master Bdrm, High Speed Internet
Heating Electric
Cooling Central Air, Ceiling Fan(s), Window/Wall Unit
Flooring Carpet, Vinyl
Fireplaces Type 1 Fireplace, Family Room
Fireplace Yes
SPA None
Exterior
Exterior Feature Storage
Parking Features RV Gate, Garage Door Opener, Direct Access
Garage Spaces 2.0
Garage Description 2.0
Fence Wood
Pool None
Community Features Biking/Walking Path
Amenities Available None
Roof Type Composition
Porch Covered Patio(s)
Private Pool No
Building
Lot Description Dirt Front, Dirt Back
Story 1
Builder Name UNK
Sewer Public Sewer
Water City Water
Architectural Style Ranch
Structure Type Storage
New Construction No
Schools
Elementary Schools Harris Elementary School
Middle Schools Mesquite Jr High School
High Schools Gilbert High School
School District Gilbert Unified District
Others
HOA Fee Include No Fees
Senior Community No
Tax ID 140-63-419
Ownership Fee Simple
Acceptable Financing Cash, Conventional, FHA, VA Loan
Horse Property N
Listing Terms Cash, Conventional, FHA, VA Loan
Financing FHA
Special Listing Condition N/A, Probate Listing
Read Less

Copyright 2025 Arizona Regional Multiple Listing Service, Inc. All rights reserved.
Bought with West USA Realty



