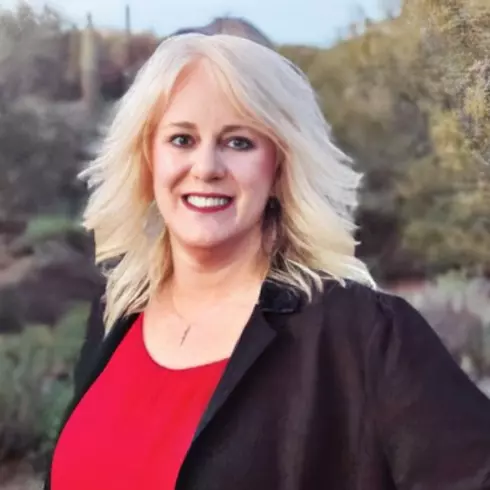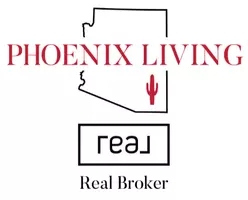For more information regarding the value of a property, please contact us for a free consultation.
1820 W COOLIDGE Street Phoenix, AZ 85015
Want to know what your home might be worth? Contact us for a FREE valuation!

Our team is ready to help you sell your home for the highest possible price ASAP
Key Details
Sold Price $465,000
Property Type Single Family Home
Sub Type Single Family Residence
Listing Status Sold
Purchase Type For Sale
Square Footage 1,781 sqft
Price per Sqft $261
Subdivision Westown Amended
MLS Listing ID 6816186
Sold Date 05/02/25
Bedrooms 3
HOA Y/N No
Originating Board Arizona Regional Multiple Listing Service (ARMLS)
Year Built 1955
Annual Tax Amount $1,527
Tax Year 2024
Lot Size 7,079 Sqft
Acres 0.16
Property Sub-Type Single Family Residence
Property Description
FANTASTIC OPPORTUNITY TO OWN THIS HISTORIC BRICK HOME IN THE HEART OF THE CITY! This charming 3BD 3BA Home includes a beautiful, attached full Casita w/it's own family room, bedroom and full kitchen! Perfect suite for extra family, grandparents, teenagers or rent it for extra income! Gorgeous, cozy backyard w/irrigation in the front and backyard. Original custom cabinets throughout the whole house in pristine condition! Large carport with separate laundry room and mini-greenhouse for planting! Newer roof/AC ..ALL THIS AND IT'S PRICED TO SELL! THIS ONE WON'T LAST!
Location
State AZ
County Maricopa
Community Westown Amended
Direction I-17 to Camelback. East on Camelback to 19th Ave. South on 19th Ave. to Hazelwood. East on Hazelwood to 18th Dr. North on 18th Dr. to Coolidge. West on Coolidge to property.
Rooms
Den/Bedroom Plus 3
Separate Den/Office N
Interior
Interior Features Eat-in Kitchen, Pantry, 2 Master Baths, 3/4 Bath Master Bdrm
Heating Natural Gas
Cooling Central Air, Ceiling Fan(s)
Flooring Carpet, Laminate, Wood
Fireplaces Type None
Fireplace No
SPA None
Exterior
Carport Spaces 1
Fence Block
Pool None
Community Features Transportation Svcs, Near Light Rail Stop
Amenities Available Not Managed
Roof Type Composition
Private Pool No
Building
Lot Description Sprinklers In Front, Grass Front, Grass Back, Auto Timer H2O Front
Story 1
Builder Name Unknown
Sewer Public Sewer
Water City Water
New Construction No
Schools
Elementary Schools Clarendon School
Middle Schools Osborn Middle School
High Schools Central High School
School District Phoenix Union High School District
Others
HOA Fee Include No Fees
Senior Community No
Tax ID 155-52-089
Ownership Fee Simple
Acceptable Financing Cash, FannieMae (HomePath), Conventional, 1031 Exchange, FHA, VA Loan
Horse Property N
Listing Terms Cash, FannieMae (HomePath), Conventional, 1031 Exchange, FHA, VA Loan
Financing Conventional
Read Less

Copyright 2025 Arizona Regional Multiple Listing Service, Inc. All rights reserved.
Bought with Realty ONE Group



