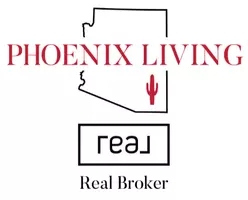For more information regarding the value of a property, please contact us for a free consultation.
13212 W WHISPER ROCK Trail Peoria, AZ 85383
Want to know what your home might be worth? Contact us for a FREE valuation!

Our team is ready to help you sell your home for the highest possible price ASAP
Key Details
Sold Price $865,000
Property Type Single Family Home
Sub Type Single Family Residence
Listing Status Sold
Purchase Type For Sale
Square Footage 3,505 sqft
Price per Sqft $246
Subdivision Vistancia North Phase 3 Parcel F1 Phase 1
MLS Listing ID 6857214
Sold Date 06/16/25
Style Contemporary
Bedrooms 5
HOA Fees $117/qua
HOA Y/N Yes
Year Built 2015
Annual Tax Amount $3,730
Tax Year 2024
Lot Size 0.268 Acres
Acres 0.27
Property Sub-Type Single Family Residence
Source Arizona Regional Multiple Listing Service (ARMLS)
Property Description
This exceptional 5 bedroom, 4.5 bath home with CASITA!! has a resort like backyard on an oversized lot with mountain views! It features a large pool and spa, with 1500 SqFt of travertine, paver fire pit with pergola, putting green and artificial grass. The interior of this home has too many upgrades to list, central vacuum, plantation shutters throughout, movie room with surround sound. The gourmet kitchen features upgraded cabinets, Butlers pantry with wine fridge, SS appliances and large island with granite countertops. The family room boasts a beautiful accent wall with fireplace, ample seating, perfect for entertaining. Double doors lead into the spacious Primary Suite with built in fireplace, gorgeous mountain views and his and hers walk in closets. Close to rec center and schools
Location
State AZ
County Maricopa
Community Vistancia North Phase 3 Parcel F1 Phase 1
Direction Head north on N Vistancia Blvd toward N Westland Rd, Left on N Westland Rd, Right on W Calle De Baca, Left on N 132nd Ave, Right on W Whisper Rock Trail. Property will be on the right.
Rooms
Other Rooms Guest Qtrs-Sep Entrn, Loft, Family Room
Master Bedroom Upstairs
Den/Bedroom Plus 7
Separate Den/Office Y
Interior
Interior Features High Speed Internet, Granite Counters, Double Vanity, Upstairs, Eat-in Kitchen, 9+ Flat Ceilings, Central Vacuum, Soft Water Loop, Kitchen Island, Pantry, Full Bth Master Bdrm, Separate Shwr & Tub
Heating Natural Gas
Cooling Central Air, Ceiling Fan(s), ENERGY STAR Qualified Equipment
Flooring Carpet, Laminate, Tile
Fireplaces Type See Remarks
Window Features Dual Pane
Appliance Gas Cooktop
SPA Private
Laundry Wshr/Dry HookUp Only
Exterior
Parking Features Tandem Garage, Garage Door Opener, Extended Length Garage
Garage Spaces 3.5
Garage Description 3.5
Fence Block
Pool Private
Landscape Description Irrigation Back, Irrigation Front
Community Features Pickleball, Community Spa, Community Spa Htd, Community Pool Htd, Community Pool, Near Bus Stop, Community Media Room, Tennis Court(s), Playground, Biking/Walking Path, Fitness Center
Roof Type Tile
Porch Covered Patio(s), Patio
Private Pool Yes
Building
Lot Description Sprinklers In Rear, Sprinklers In Front, Gravel/Stone Front, Gravel/Stone Back, Synthetic Grass Back, Auto Timer H2O Front, Natural Desert Front, Auto Timer H2O Back, Irrigation Front, Irrigation Back
Story 2
Builder Name Mattamy Homes
Sewer Public Sewer
Water City Water
Architectural Style Contemporary
New Construction No
Schools
Elementary Schools Lake Pleasant Elementary
Middle Schools Lake Pleasant Elementary
High Schools Liberty High School
School District Peoria Unified School District
Others
HOA Name Vistancia Village
HOA Fee Include Street Maint
Senior Community No
Tax ID 503-80-718
Ownership Fee Simple
Acceptable Financing Cash, Conventional, FHA, VA Loan
Horse Property N
Listing Terms Cash, Conventional, FHA, VA Loan
Financing Conventional
Read Less

Copyright 2025 Arizona Regional Multiple Listing Service, Inc. All rights reserved.
Bought with Howe Realty



