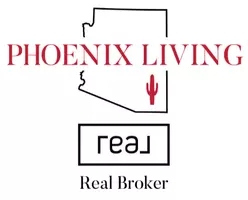For more information regarding the value of a property, please contact us for a free consultation.
10520 W PATRICK Lane Peoria, AZ 85383
Want to know what your home might be worth? Contact us for a FREE valuation!

Our team is ready to help you sell your home for the highest possible price ASAP
Key Details
Sold Price $502,060
Property Type Single Family Home
Sub Type Single Family Residence
Listing Status Sold
Purchase Type For Sale
Square Footage 3,094 sqft
Price per Sqft $162
Subdivision Alta Vista Estates Unit 3
MLS Listing ID 6835211
Sold Date 06/18/25
Style Spanish
Bedrooms 5
HOA Y/N No
Year Built 1999
Annual Tax Amount $1,982
Tax Year 2024
Lot Size 8,625 Sqft
Acres 0.2
Property Sub-Type Single Family Residence
Source Arizona Regional Multiple Listing Service (ARMLS)
Property Description
Hey Buyers! INTEREST RATES GOTCHA DOWN? This Seller understands and says LET'S TALK! Move-in ready & priced to find its NEW OWNERS, this beauty rocks with NO HOA, OVERSIZED 8600sf LOT, 3c garage, expansive DRIVEWAY, RV GATE, and MASSIVE SIDE YARD for parking/storage! WANT MORE VALUE? Enjoy LOW to ZERO costs for electricity with the upgraded 100% OWNED SOLAR (no monthly lease pmt), AND (2) NEWER A/Cs installed in 2024! Yes, this 5bd 2.5ba + LOFT packs an amenity punch with its Stainless Kitchen, Granite Counters, UPDATED DOWNSTAIRS Primary Ensuite w Walk-In Closet, Dual Vanities, AND UPGRADED Shower, while upstairs finds 4 bedrooms, Guest Bath, and GYNORMOUS Loft/Flex space! Don't sleep on this one - see it today!
Location
State AZ
County Maricopa
Community Alta Vista Estates Unit 3
Direction 101 to W Beardsley; W Beardsley to W Lake Pleasant Pkway; W Lake Pleasant to W Deer Valley Rd; W Deer Valley Rd to W Williams Rd; R on 106th; R on W Country Club Trail; L on 105th; L on W Patrick
Rooms
Other Rooms Loft, Family Room
Master Bedroom Split
Den/Bedroom Plus 6
Separate Den/Office N
Interior
Interior Features High Speed Internet, Granite Counters, Double Vanity, Master Downstairs, Eat-in Kitchen, Breakfast Bar, Kitchen Island, Pantry, Separate Shwr & Tub
Heating Natural Gas
Cooling Central Air, Ceiling Fan(s), Programmable Thmstat
Flooring Carpet, Tile
Fireplaces Type None
Fireplace No
Window Features Dual Pane
SPA None
Laundry Engy Star (See Rmks), Wshr/Dry HookUp Only
Exterior
Exterior Feature Storage
Parking Features RV Access/Parking, RV Gate, Garage Door Opener, Direct Access, Attch'd Gar Cabinets
Garage Spaces 3.0
Garage Description 3.0
Fence Block
Pool None
Community Features Transportation Svcs
View Mountain(s)
Roof Type Tile
Porch Covered Patio(s)
Private Pool No
Building
Lot Description Desert Back, Desert Front, Gravel/Stone Front, Gravel/Stone Back
Story 2
Builder Name Unk
Sewer Sewer in & Cnctd, Public Sewer
Water City Water
Architectural Style Spanish
Structure Type Storage
New Construction No
Schools
Elementary Schools Zuni Hills Elementary School
Middle Schools Zuni Hills Elementary School
High Schools Sunrise Mountain High School
School District Peoria Unified School District
Others
HOA Fee Include No Fees
Senior Community No
Tax ID 200-10-402
Ownership Fee Simple
Acceptable Financing Cash, Conventional
Horse Property N
Listing Terms Cash, Conventional
Financing Conventional
Read Less

Copyright 2025 Arizona Regional Multiple Listing Service, Inc. All rights reserved.
Bought with Real Broker



