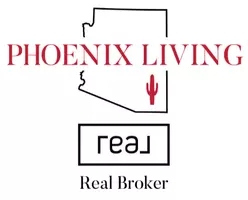For more information regarding the value of a property, please contact us for a free consultation.
1719 W 6TH Avenue Mesa, AZ 85202
Want to know what your home might be worth? Contact us for a FREE valuation!

Our team is ready to help you sell your home for the highest possible price ASAP
Key Details
Sold Price $415,000
Property Type Single Family Home
Sub Type Single Family Residence
Listing Status Sold
Purchase Type For Sale
Square Footage 1,180 sqft
Price per Sqft $351
Subdivision Alma Ests 4 Lots 118-134, 171-204
MLS Listing ID 6843001
Sold Date 06/25/25
Style Ranch
Bedrooms 3
HOA Y/N No
Year Built 1960
Annual Tax Amount $598
Tax Year 2024
Lot Size 6,316 Sqft
Acres 0.15
Property Sub-Type Single Family Residence
Source Arizona Regional Multiple Listing Service (ARMLS)
Property Description
Remodeled in 2025, this stunning home is located in an established Mesa neighborhood w/ no HOA. Enjoy peace of mind with a new roof, updated plumbing, new electrical panel, energy-efficient Low-E argon-filled windows, insulated exterior doors, smart thermostat and LED recessed lighting. Durable wood-look LVP flooring flows throughout. The open floor plan features a modern color palette that creates a bright, airy feel. The chef-inspired kitchen boasts brand-new solid wood cabinets, sleek granite countertops, and a large island with breakfast bar. The spacious primary suite includes a walk-in closet with custom cabinetry and a beautifully tiled custom shower. Conveniently located near major freeways, top employers, shopping, dining, & parks. Move-in ready and built to impress. Owner/Agent
Location
State AZ
County Maricopa
Community Alma Ests 4 Lots 118-134, 171-204
Direction Head E on W Broadway Rd, Turn right onto S Longmore, Turn right onto W 6th Ave. Property will be on the left.
Rooms
Other Rooms Great Room
Den/Bedroom Plus 3
Separate Den/Office N
Interior
Interior Features High Speed Internet, Granite Counters, Double Vanity, Eat-in Kitchen, Breakfast Bar, No Interior Steps, Kitchen Island, Pantry, 3/4 Bath Master Bdrm
Heating Natural Gas
Cooling Central Air, Ceiling Fan(s)
Flooring Laminate
Fireplaces Type None
Fireplace No
Window Features Low-Emissivity Windows,Dual Pane,ENERGY STAR Qualified Windows
Appliance Electric Cooktop
SPA None
Exterior
Exterior Feature Private Yard, Storage
Carport Spaces 1
Fence Block, Chain Link
Pool None
Roof Type Composition
Accessibility Hard/Low Nap Floors, Bath Lever Faucets
Porch Patio
Private Pool No
Building
Lot Description Dirt Back, Gravel/Stone Front, Synthetic Grass Frnt
Story 1
Builder Name UNKNOWN
Sewer Public Sewer
Water City Water
Architectural Style Ranch
Structure Type Private Yard,Storage
New Construction No
Schools
Elementary Schools Adams Elementary School
Middle Schools Carson Junior High School
High Schools Westwood High School
School District Mesa Unified District
Others
HOA Fee Include No Fees
Senior Community No
Tax ID 134-48-024
Ownership Fee Simple
Acceptable Financing Cash, Conventional, FHA, VA Loan
Horse Property N
Listing Terms Cash, Conventional, FHA, VA Loan
Financing Conventional
Read Less

Copyright 2025 Arizona Regional Multiple Listing Service, Inc. All rights reserved.
Bought with 4 U Realty Plus



